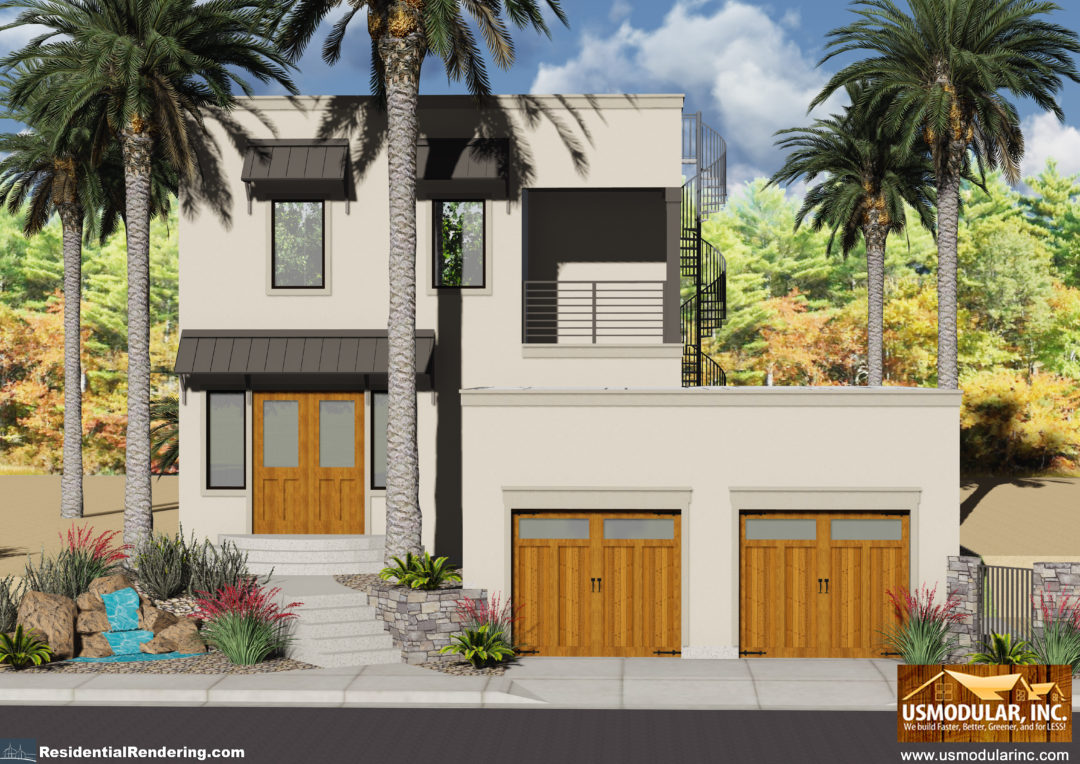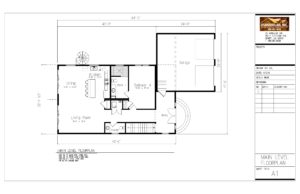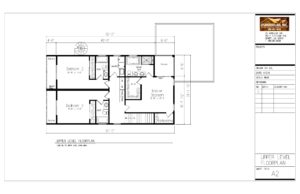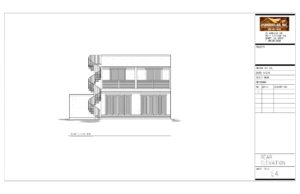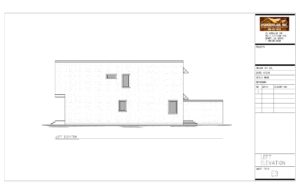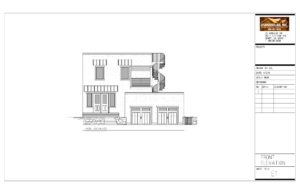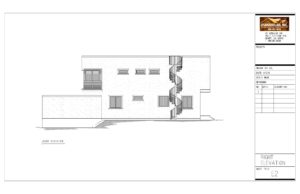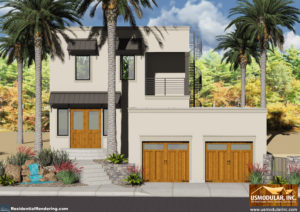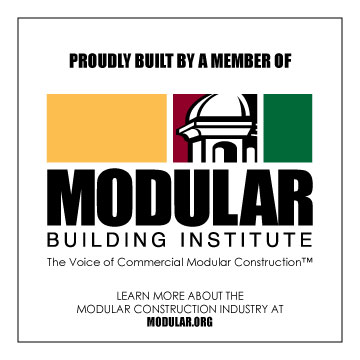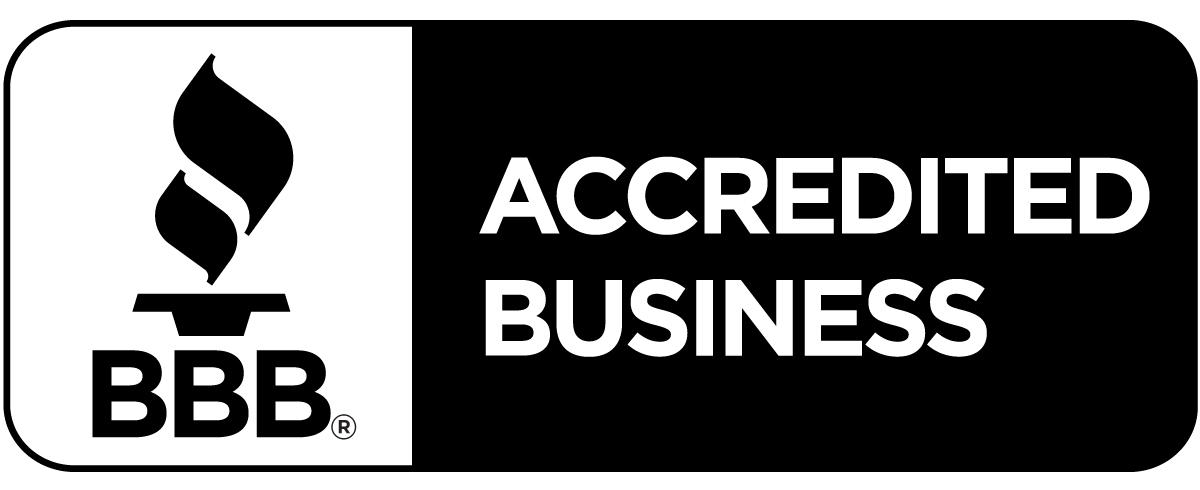The San Diego Bay Project will be a two story custom prefab home with 2,564 sf, 4 bedrooms and 4 1/2 bath. This stunning home built using prefab construction will have a large open kitchen, a dining and living room and 2 large sliding patio doors. The 2nd Floor will have three balconies and a roof top deck to enjoy the beautiful climate in San Diego. The two car garage will be 478 sf.
- San Diego Bay First Floor Plan
- San Diego Bay Second Floor
- San Diego Bay Project Rear Elevation
- San Diego Bay Project Left Elevation
- San Diego Bay Project Right Elevation
- San Diego Bay Project Front Elevation
USModular, Inc. team of professionals can help you live the dream of building a custom prefab home in San Diego. Contact us today!
888-987-6638

