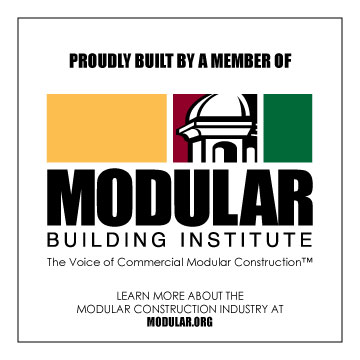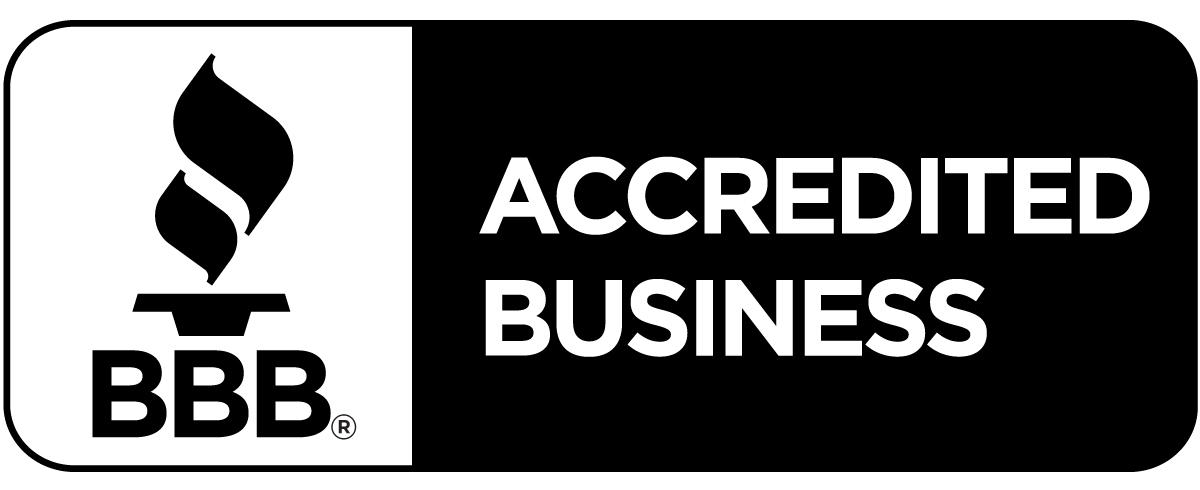In an effort to combat rising housing costs California passed major legislation allowing any house zoned for single-family to build a second rentable unit, known as an accessory dwelling unit. This has opened up massive opportunities for California homeowners allowing them maximize their property values. If you’re interested in building an accessory dwelling unit, you’ve come to the right place!
ORDINANCE NO. 7,536-N.S.
ZONING ORDINANCE AMENDMENT TO CHAPTERS 23D.10 AND 23F.04 OF THE BERKELEY MUNICIPAL CODE TO MAINTAIN CONSISTENCY WITH CALIFORNIA CODE SECTION 65852.2
BE IT ORDAINED by the Council of the City of Berkeley as follows:
Section 1. That Berkeley Municipal Code 23D.10.040 Development Standards is amended to read as follows:
23D.10.040 Accessory Dwelling Unit Standards
- Special Provisions:
- No subdivision of land, air rights or condominium is allowed so as to enable the sale or transfer of the Accessory Dwelling Unit independently of the main Dwelling Unit or other portions of the property.
- Prior to issuance of a Building Permit, all owners of record of the subject property shall sign and file a Declaration of Restrictions with the County Recorder, in a form satisfactory to the Zoning Officer, which makes any transfer of the property specifically subject to the restrictions contained in this section, and requires that either the primary Dwelling Unit or the Accessory Dwelling Unit be occupied by the owner of the subject property. Non-occupancy of an owner for periods of up to three years are allowed before the property will be found to be in non-compliance with this requirement.
- Accessory Dwelling Units shall not be required to provide fire sprinklers, if they are not required for the primary residence, as specified in 65852.2(e).
- Accessory Dwelling Units shall not be considered new residential uses for the purposes of calculating utility connection fees or capacity charges.
- An Accessory Dwelling Unit created within the footprint of or by addition to a single family residence
- may not be required to install a new or separate utility connection between the Accessory Dwelling Unit and the utility, and
- may not be required to pay a related connection free or a capacity charge.
- A freestanding Accessory Dwelling Unit may be required to install a separate utility connection between it and the utility, and may be assessed a connection fee or usage charge. However, that fee or charge shall be proportionate to the burden it would create and shall not exceed the reasonable cost of providing that service.
- Development Standards
- The subject lot shall meet the open space and coverage requirements of the applicable zoning district.
- The gross floor area of an Accessory Dwelling Unit shall be no greater than
750 square feet or 75% of the gross square footage of the primary residence, whichever is less
- An Accessory Dwelling Unit may be created by conversion of floor area in a pre-existing primary dwelling unit, or by an addition thereto, subject to providing a separate entrance that is not located on the front of the primary dwelling unit and complying with the requirements of the applicable zoning district for residential additions.
- An Accessory Dwelling Unit may be created as follows:
- By extending the existing dimensions of the exterior walls and/or roof of an existing legal structure or building (e.g. the building envelope changes) or by constructing a new detached building, except that the following height limits and setback requirements shall apply:
- In no case shall the building be located within the required front yard setback.
- In no case shall the building be taller than 14 feet maximum height as measured at the highest point of the roof, taller than the main dwelling unit, or have an eave height higher than 10 feet. In the case of a shed or flat roof, no portion of the building may be more than 10 feet in height when measured at the required setback.
iii. The building shall be set back four feet from the rear and side property lines.
- Within the existing dimensions of the exterior walls and/or roof of an existing legal structure or building (e.g. the building envelope does not change).
- Parking Requirements
- Parking shall not be required for an Accessory Dwelling Unit.
- If an Accessory Dwelling Unit removes a required off-street parking space for the primary dwelling unit, the subject lot shall provide one off- street parking space in conformance with Chapter 23D.12.
- Replacement parking shall not be subject to the applicable standards of Section 23D.12.050 nor Section 23D.12.080, and may be located within the required front and side setbacks when located within an existing driveway that does not comply with these standards.
- An ADU may only be approved when located on a lot with access from a roadway with a minimum 26 feet in pavement width, unless an AUP is approved.
Section 2. That Berkeley Municipal Code Section 23F.04.010 Definition for an Accessory
Dwelling Unit is amended to read as follows:
23F.04.010 Definitions
Accessory Dwelling Unit: A secondary unit on a lot which is occupied by one Single Family Dwelling and zoned single family residential (R-1), or a secondary unit approved under the provisions for Accessory Dwelling Units on a lot which is occupied by one Single Family Dwelling and zoned R-1A, R-2, R-2A, R-3, R-4, R-5, R-S or R- SMU. An Accessory Dwelling Unit also includes the following:
- An efficiency unit, as defined in Section 17958.1 of Health and Safety Code.
- A manufactured home, as defined in Section 18007 of the Health and Safety
Code.
Section 3. Copies of this Ordinance shall be posted for two days prior to adoption in the display case located near the walkway in front of Council Chambers, 2134 Martin Luther King Jr. Way. Within 15 days of adoption, copies of this Ordinance shall be filed at each branch of the Berkeley Public Library and the title shall be published in a newspaper of general circulation
At a regular meeting of the Council of the City of Berkeley held on March 14, 2017, this Ordinance was passed to print and ordered published by posting by the following vote:
Ayes: Bartlett, Davila, Droste, Hahn, Maio, Wengraf, Worthington and Arreguin. Noes: None.
Absent: None.
Contact info@usmodularinc.com or 888-987-6638 for more information!



