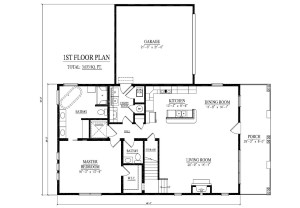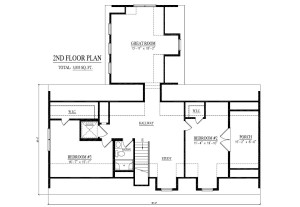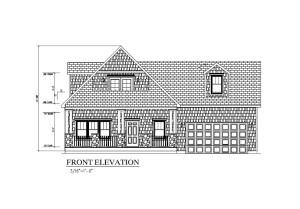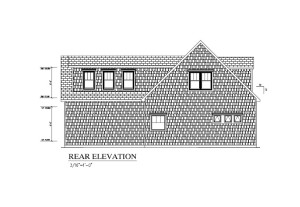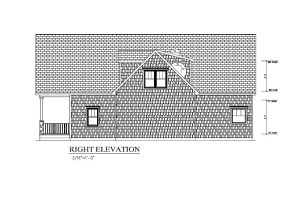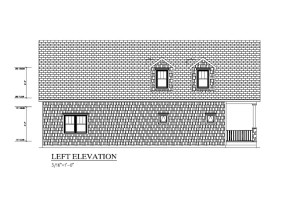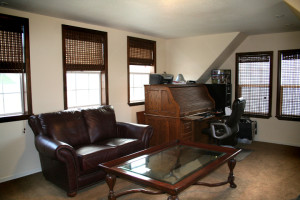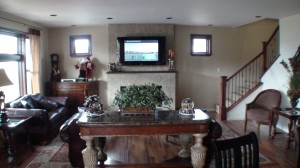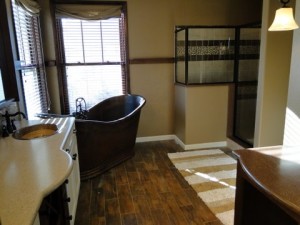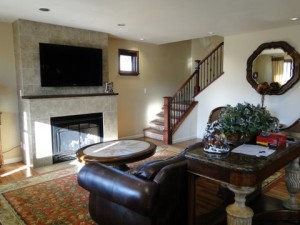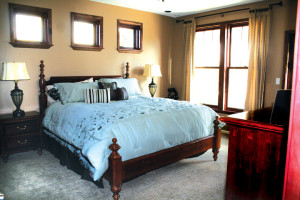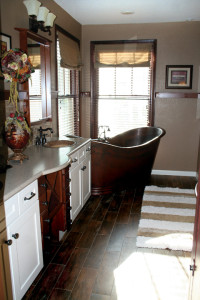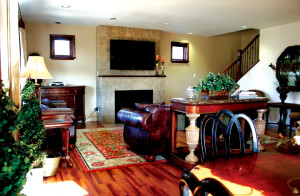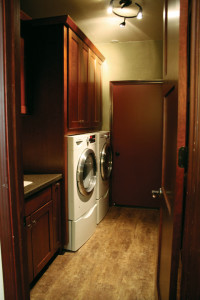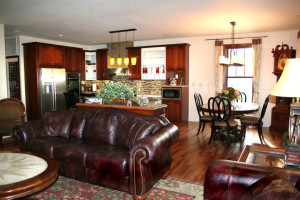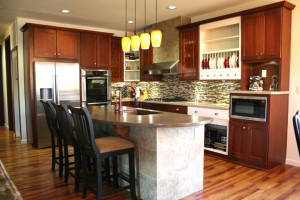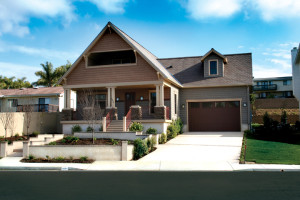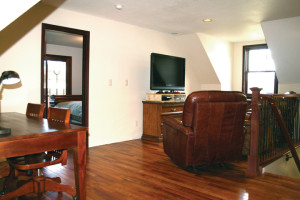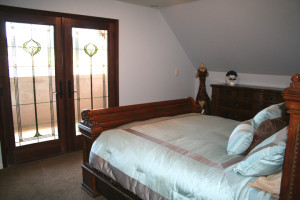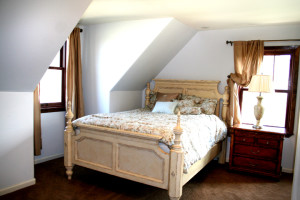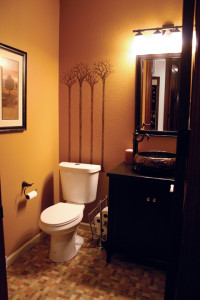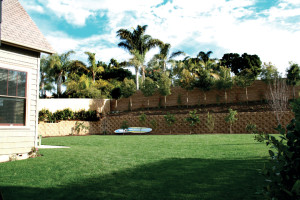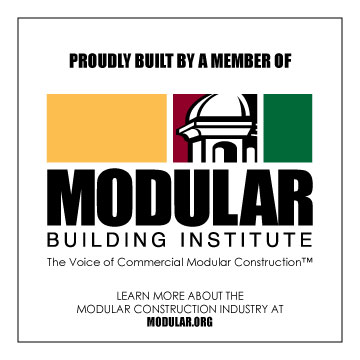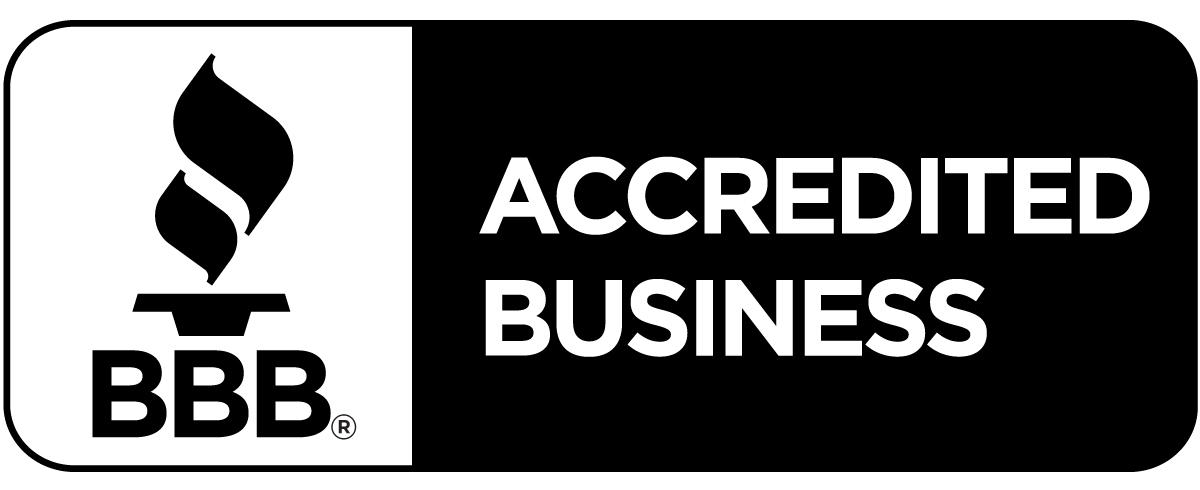- First Floor
- Second Floor
- Front Elevation
- Rear Elevation
- Right Elevation
- Left Elevation
- Carlsbad, CA
- Carlsbad, CA
- Carlsbad, CA
- Carlsbad, CA
- Carlsbad, CA
- Carlsbad, CA
- Carlsbad, CA
- Carlsbad, CA
- Carlsbad, CA
- Carlsbad, CA
- Carlsbad, CA
- Carlsbad, CA
- Carlsbad, CA
- Carlsbad, CA
- Carlsbad, CA
- Carlsbad, CA
This custom 2,800 sq. ft. modular home was built as a “hybrid” in (6 modules, or sections) by our factory partner. The first floor of the garage was site-built at the time the foundation was being constructed. This hybrid model allowed USModular to simultaneously build the foundation and home to minimize the time to completion. This beautiful craftsman style home has 2 porches, 4 Bedrooms and 3.5 Baths. Unique features are a hand hammered copper bath tub, wine storage, Bosch appliances, distressed hardwood floors, a limestone encased fireplace and Anderson 400 series wood cased windows. Time to complete this home from permitting to final inspection: merely 60 days! This home is available to tour in Carlsbad, California.
Watch The Highlander Build-out

