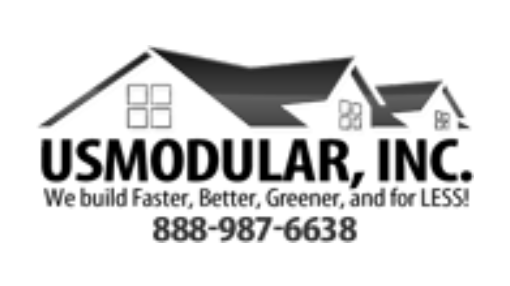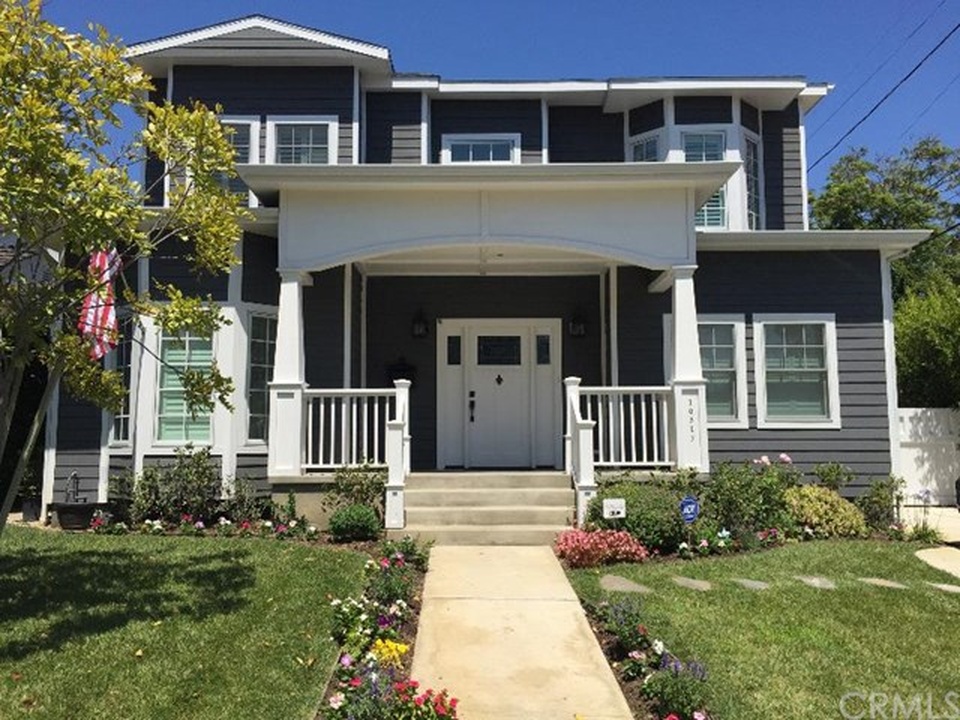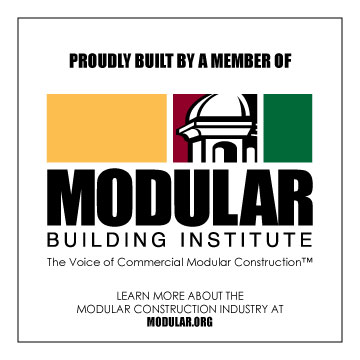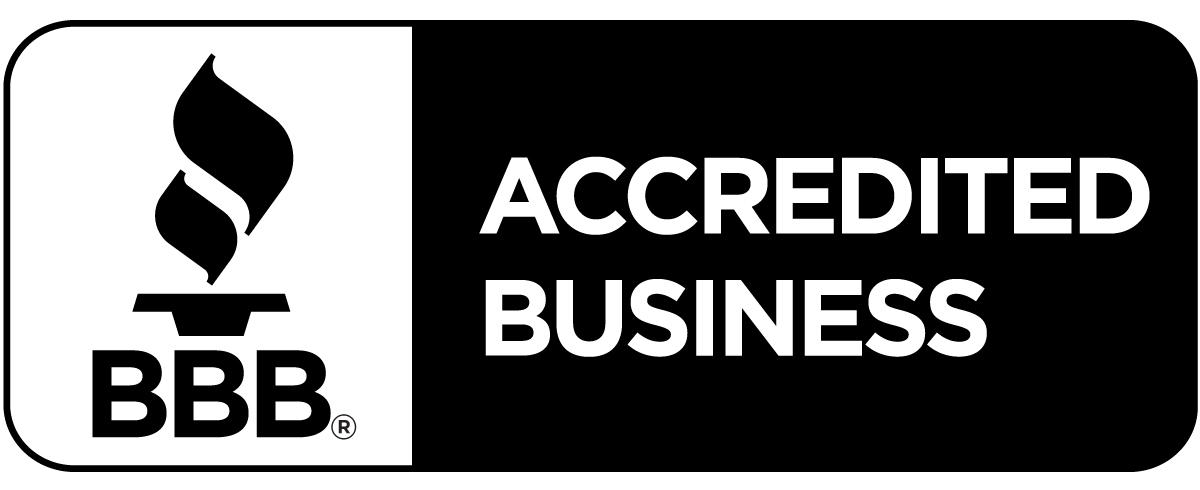Modular home builders are offering their customers more and more customization. The market demands it, and their competitors are providing it. The full chapter in the book discusses hundreds of options that are usually available and gives advice on which offer the most value, and which the least. It suggests which things are best left to the modular home builder and which to the general contractor. And it discusses those features that should be taken care of right away, and those can be handled later.
The number and variety of options listed in the full chapter in the book “The Modular Home” may be surprising to customers. Some dealers and builders will be surprised as well, since the typical builder does not offer all of these options. In fact, there are only a few builders who offer everything suggested in this book. Modular builders can afford this range of customization only if they raise their prices compared to their competition. Not surprisingly, those companies that present the most choices are among the most expensive. But even those builders who offer the fewest choices are embracing customization more than many site builders, especially production builders who build in their own subdivisions.
Of course, choice comes at a cost, literally speaking. It is easy to overspend when you let your wants get ahead of your budget. To protect yourself, generate a wish list. Rank the items in terms of your family’s priorities. Figure out a realistic budget, which you can use to determine how many items on the list you can have. Start by asking each family member to pick the five most important items they would want in a new home. Ask them to consider which features of their current home they like and which they would change. You will need to revise the priority list after learning of the selections available from your modular builder. When finalizing your priorities, keep in mind the discussion that follows about which items add the most value and which can be delayed to a later date.
Modular Home Specifications: Adding Value
The full chapter in the book gives several examples of items that provide superior value. For example, it explains why the best value in modular construction is the cost of square footage or space. It also explains why many amenities that make a home more attractive do not necessarily add appreciably to its value. For example, selecting wood windows and doors over vinyl, cherry kitchen and bathroom cabinetry over oak, cedar siding over vinyl, and 16-inch-on-center framing over 24-inches in the walls and roof can add thousands of dollars to the cost of a home without adding value in the eyes of most lenders. Relatively inexpensive upgrades such as lever locksets, rocker electrical switches, larger windows, and wider stairs are even less likely to add measurable value. Yet all of these features are worth considering because they do add quality to a home. In the eyes of some customers, the additional quality adds to the resale value.
Modular Home Specifications: Delayed Gratification of Optional Amenities
Most customer budgets do not have room for every optional item on their wish list. Customers sometimes get discouraged because they assume that they will never get all of their hoped-for features unless they obtain them when they first build their home. But patient customers can often get some of their wish-list items after their home is built. As long as it is realistic for a customer to afford some amenities in the future, they can reorder their priorities in terms of which options must be built into their home now and which can be affordably and simply added at a later date.
This chapter – with examples – explains why the following factors determine how economical and easy it is to add an optional item after a home is built.
- The work that is required to install the feature at a future date
- The cost of the manufacturer’s standard materials that are replaced
- Whether the customer has the skills to install it
- Whether the manufacturer can do anything to prepare the house for the future installation
Modular Home Specifications: Features that Should Not Be Deferred
There are many optional features that incur a substantial additional expense if not installed when the home is built. The full chapter in the book gives several examples of the following principle: If adding a feature after a home is constructed will require extensive remodeling and additional engineering, do it when you build your home or reconcile yourself to living without it.
The full chapter in the book also explains why you should pay particular attention to two sets of options: energy efficiency and universal design. And it discusses in detail which options you should consider for each.
Modular Home Specifications: Modular Mansions
Why are some builders in Greenwich, Connecticut building multimillion dollar modular homes? What role do architects play in designing these mansions? Which materials are obtained from the modular manufacturer and which from local vendors and subcontractors? See the full chapter in the book for the answers.
Modular Home Specifications: Building to Code
Modular dealers and builders are responsible for building homes that meet the state’s building codes. However, the customer or general contractor should check with the local building department to learn if they enforce any codes that differ from those of the state. If any adjustments to code requirements are necessary, the dealer should be told soon enough to incorporate them into his order with the manufacturer. Any additional costs are the responsibility of the customer.
In theory, this should not be a concern in any state with a preemptive building code, since all building inspectors in that state must comply regardless of their personal preferences. In practice, however, some local inspectors choose to enforce a few more stringent codes, or a few codes more stringently, sometimes without recognizing that they are doing so. Knowing this in advance can prevent conflicts down the road.
Modular Home Specifications: Standard and Optional Selections
The following sections of the book discuss almost all of the standard and optional specifications and amenities offered by modular manufacturers. Some items that are described as an upgrade are actually included in a few manufacturers’ standard specifications. When a feature has merit, it is recommended that you consider it. It is not expected, however, that you need or want every recommended feature. In fact, your dealer should discourage you from selecting options you do not need. One of his responsibilities is to help you build a home within your budget, which means he should help you stick to your priorities. Ultimately, however, the decisions are yours, which means you need to carefully weigh which items are most important to you. Here are the standard and optional specifications and amenities that are discussed in this chapter.

A 5/12 pitch web truss and a 12/12 pitch storage truss - Foundation and sill plate
- Foundation
- Sill plate
- Energy star homes
- Insulation and housewrap
- Insulation
- Housewrap
- Exterior-wall construction
- Floor framing
- Types of sheathing
- Roof system
- Roof pitch
- Hip roof
- Roof framing
- Attic storage
- Attic bath floor trusses
- Roof sheathing
- Roof overhangs
- Decorative gables
- Ice and water shield
- Attic ventilation
- Exterior finishes
- Siding
- Exterior trim
- Shutters
- Decorative exterior moldings
- Roofing
- Windows
- Energy efficiency
- Vinyl or wood frame
- Single-hung, double-hung, or casement
- Tilt-in function
- Window color
- Window size
- Specialty windows
- Skylights and suntubes

Windows come in single hung, double hung, and casement styles - Exterior doors
- Main entry doors
- Accessible entries
- French doors and sliders
- Specialty doors
- Fireplaces
- HVAC
- Utilities to unfinished attics
- Rough electrical
- Electrical panel box
- Electrical switches
- Phone and cable jacks
- Thermostat wires
- Height of electrical controls
- Door chimes
- Special wiring
- Lighting and other electrical fixtures
- Interior light fixtures
- Recessed lights
- Energy-efficient lights
- Location of interior lights
- Basement light
- Exterior lights
- Ceiling fans
- Whole-house fan
- Smoke detectors
- Carbon monoxide detectors
- Exterior receptacles
- Rough plumbing
- Drain, waste, and vent material
- Kitchen-sink cleanout
- Shut-off valves
- Laundry tub
- Radon vent
- Appliances and hookups
- Appliance choices
- Appliance hookups
- Range hood

There are several stair options for Cape Cod and Two-story homes. You can enclose each side of the stairwell wall with a full wall, a half wall, or a railing system. - Flooring
- Carpet
- Flooring installation
- Locally purchased flooring
- Stairs and railings
- Stairs on cape-cod and two-story designs
- Stairs on raised-ranch and split-level designs
- Stair finish
- Stair railings
- Interior trim and doors
- Interior moldings
- Interior doors
- Passageways
- Interior windows
- Ceilings
- Ceiling height
- Sloped ceilings
- Tray ceilings
- Vaulted and cathedral ceilings
- Drywall finish
- Kitchens
- Kitchen cabinets
- Soffits above wall cabinets
- Kitchen countertops
- Kitchen sinks and faucets
- Bathrooms
- Bath vanity
- Bathroom countertops, sinks, and faucets
- Medicine cabinets and mirrors
- Bathroom lights and fans
- Toilets
- Grab bars
- Tubs and showers
- Ship-loose materials
- Natural vs. almost-natural wood finish
- The warranty
- Verifying the accuracy of your order
- Change orders

The space above the kitchen wall cabinets can be open or closed with different types of soffit and decorative crown moldings. Again, full chapter in the book discusses each of these and many other details.
Modular Home Specifications: Ship-Loose Materials
In addition to purchasing materials that are installed in your home by the manufacturer, you also need to secure matching materials, such as siding and shingles for a garage, for those structures the GC is building on site. These uninstalled materials are often called “ship-loose.” See the full chapter in the book for a more complete list of the kinds of exterior and interior materials you should consider purchasing from the manufacturer.
Modular Home Specifications: Natural vs. Almost-Natural Wood Finish
When selecting the color of kitchen cabinets, bathroom vanities, hardwood floors, and interior woodwork, you may have an option to select a finish that is either natural or almost natural, with only a hint of light colored stain. Before you make this selection, you need to understand and accept what you will receive.
Unfinished wood has unique natural characteristics. Pieces cut from the same tree can have considerable color variation. There may be shades of white, red, gray, or even green in areas of the wood. Mineral streaks may be visible. Grain pattern and texture can vary considerably from piece to piece. This is the unique beauty of natural wood.
Clear finishes tend to bring out these natural characteristics. Because each piece of wood is unique, what you receive may differ from the sample the dealer may have shown you. In addition, one piece of wood may look entirely different from an adjoining piece within the same cabinet door or hardwood floor. Modular dealers cannot be held responsible for the type or amount of variation in wood products. If you want to minimize the visibility of these natural variations, consider selecting a dark stain or paint.
The Warranty
Virtually all modular manufacturers provide the minimum warranty required by state law, which is most often a one-year warranty on all features of the home. Some modular home manufacturers provide an extended warranty that covers two years on the mechanical systems and 10 to 15 years on the structural systems. If you are offered the extended warranty, you should take it, even if the dealer charges for it. An extended warranty seldom costs more than a couple of hundred dollars. Although it is unlikely that you will ever need it, it will give you peace of mind, and it might also help you sell your home, since it is transferable to the next owner.
- Foundation and sill plate
To order a copy of the complete book visit: The Modular Home




